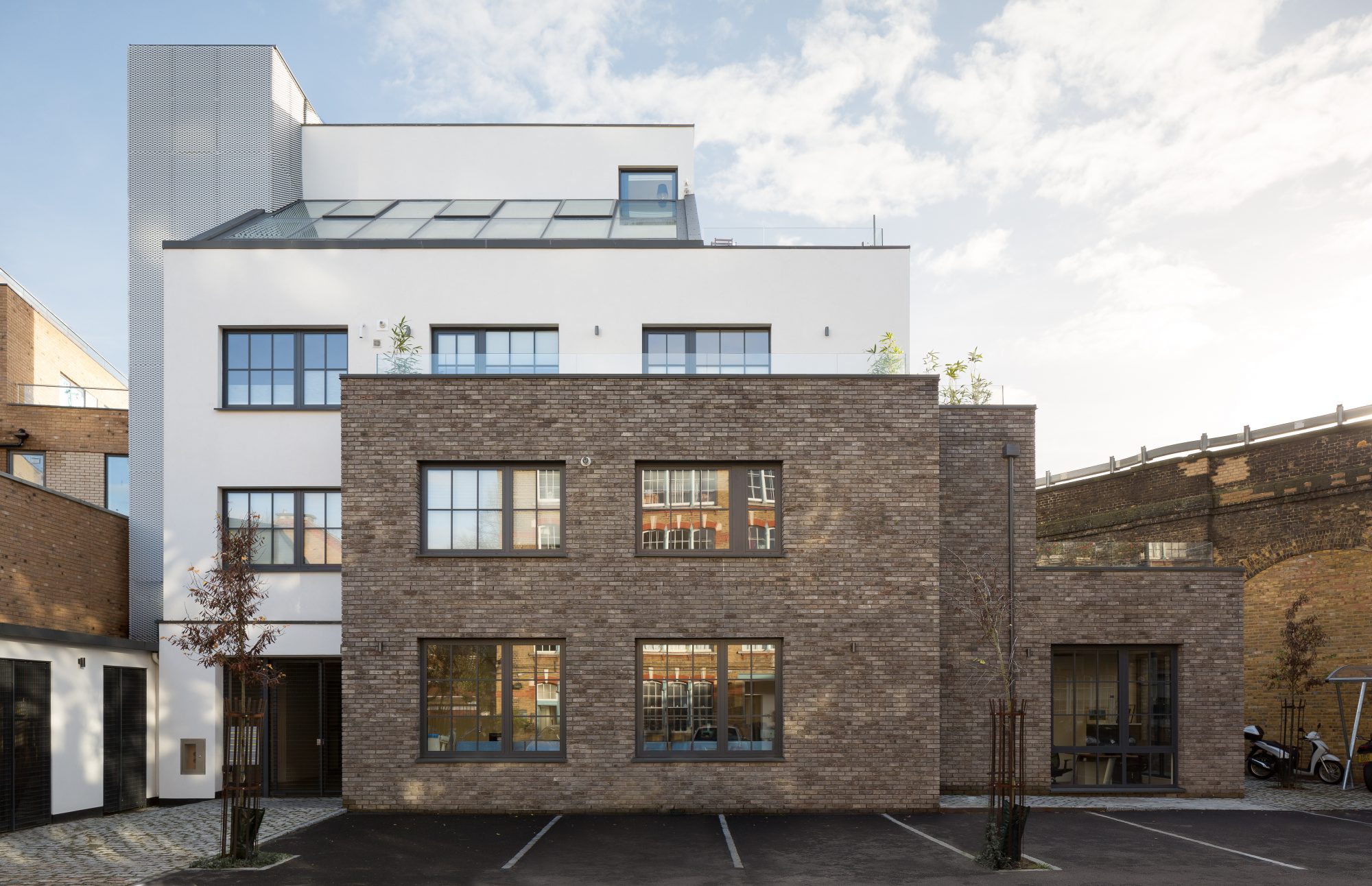A mixed use development of 7 luxury flats with office units on the ground floor, replacing a redundant industrial shed. The development also includes a stand-alone studio house on the site of a previous domestic garage.
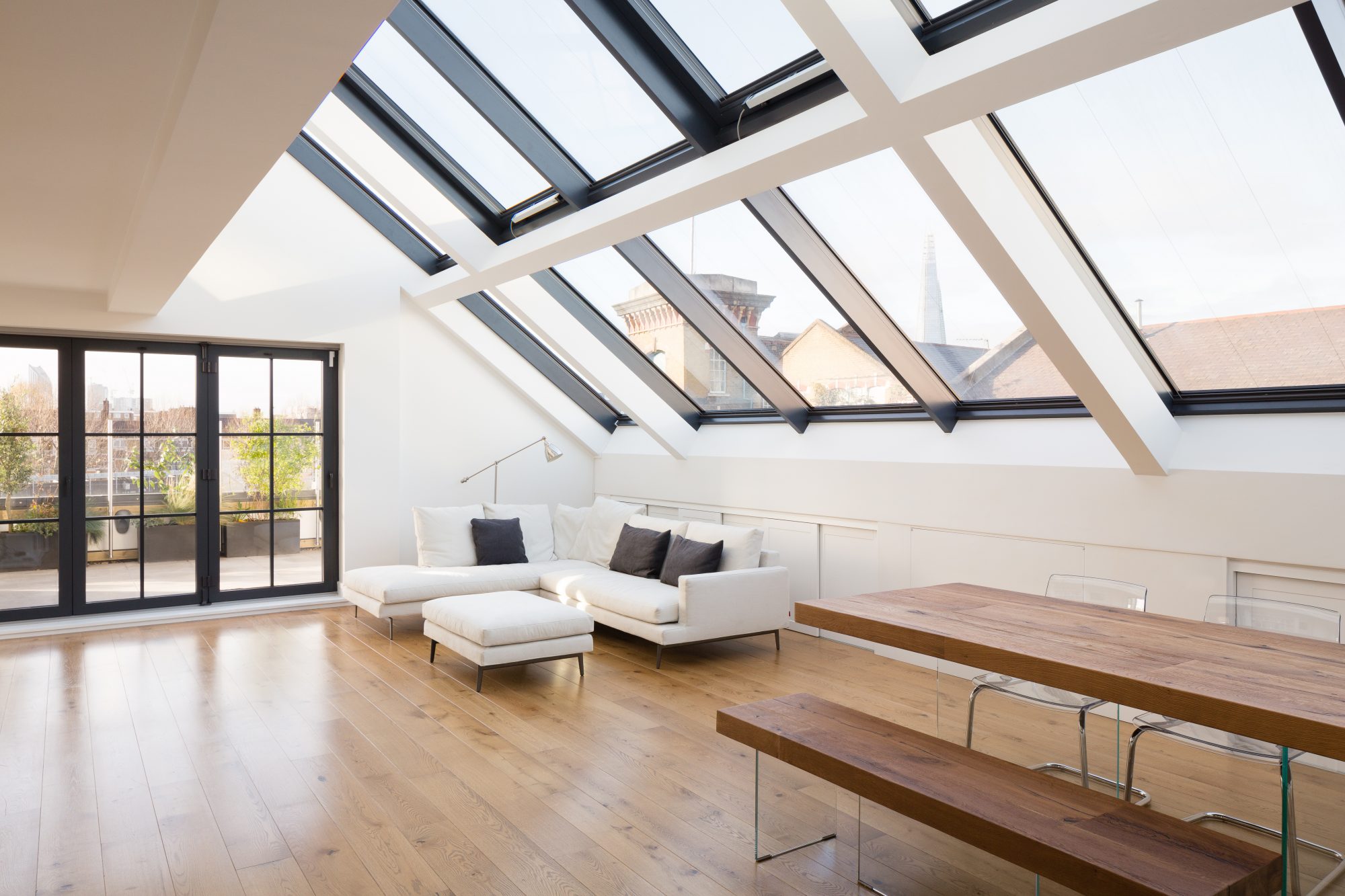
Neckinger Mill is a Grade II Listed 19th Century former tannery mill adjacent to the main line railway viaduct to London Bridge.
This mixed use development replaces a mid-20th century prefabricated ‘Atcost’ shed used as a commercial workshop, which fell into disrepair.
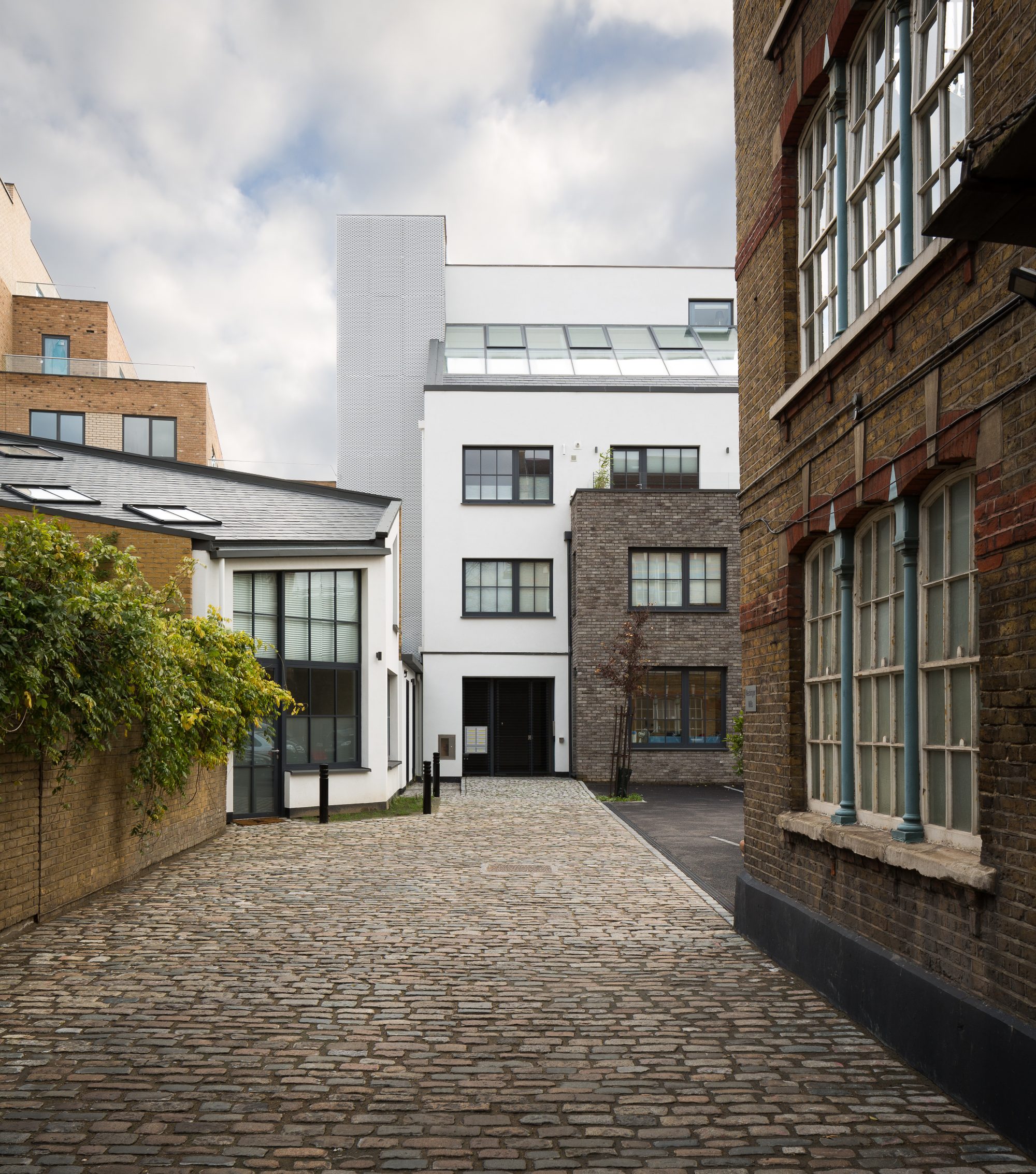
The building is approached via a gated cobbled courtyard providing access and parking for the house, the apartments and the commercial studios. The massing is stepped back at each floor creating terraces for the apartments, reducing the visual impact and preventing overlooking on the existing tenants.
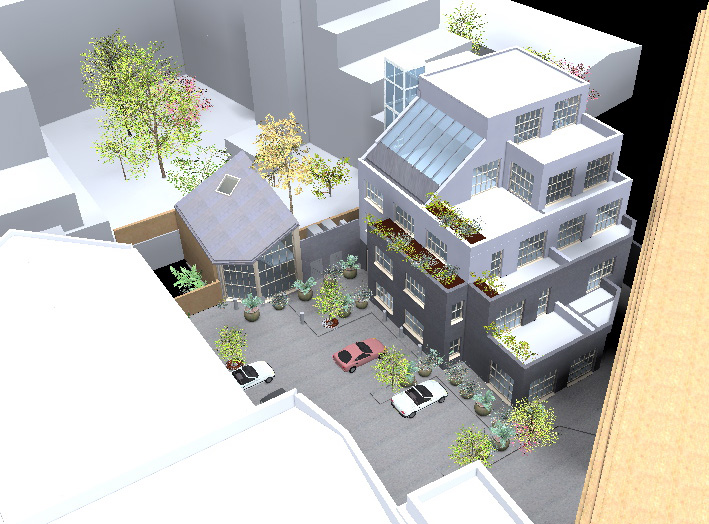
The large double glazed aluminium windows, with subdivisions, mirror the existing cast iron Victorian warehouse windows.
Rustic dark grey bricks, render and aluminium mesh cladding accentuate the new massing.
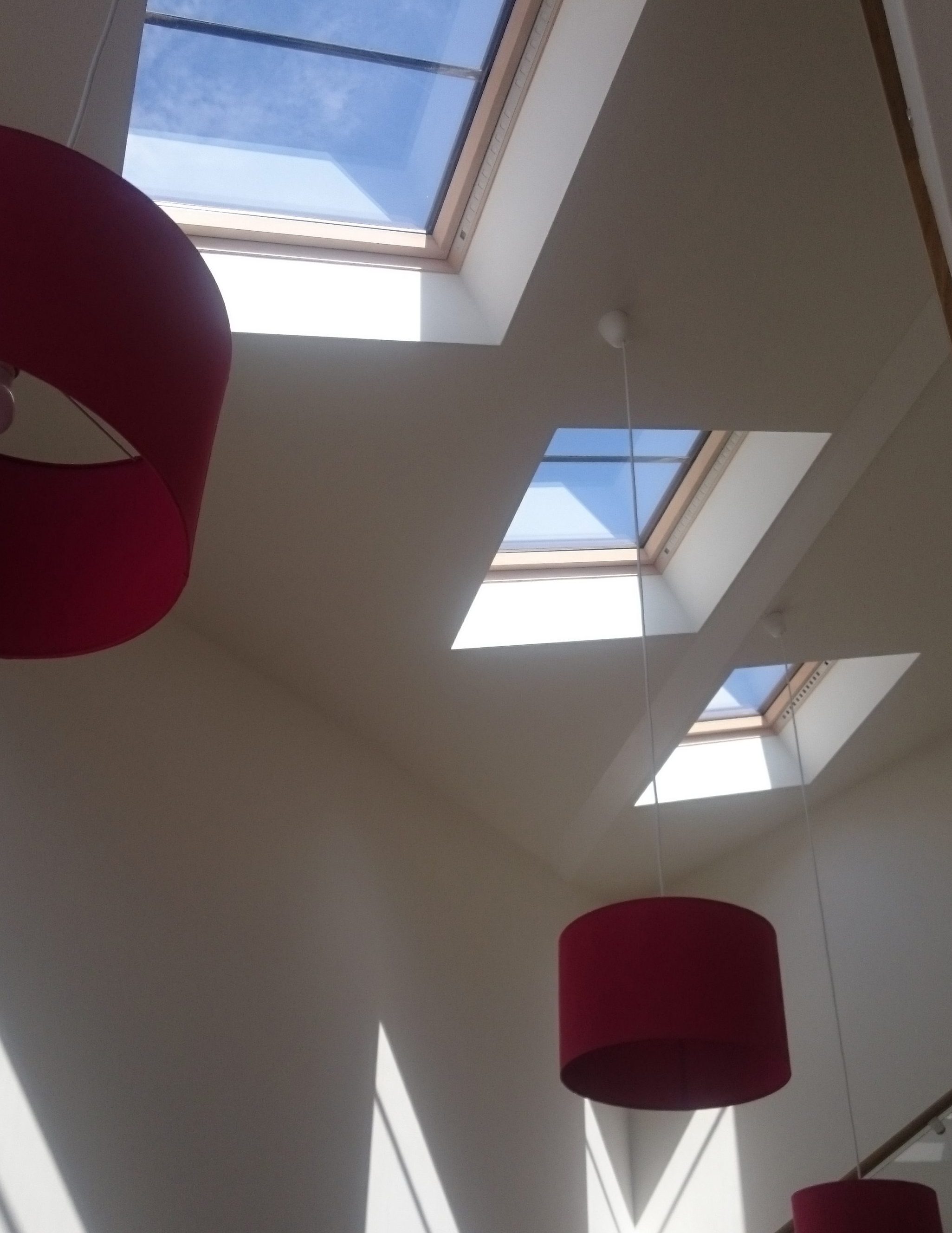
The apartments are designed to Level 4 of the Code for Sustainable Homes while the commercial offices comply with ‘Excellent’ in the BREEAM sustainability ratings. Chassay Studio designed the planning scheme for the property owners Obenshaw Ltd. The site was subsequently bought out by Kuropatwa Ltd.






