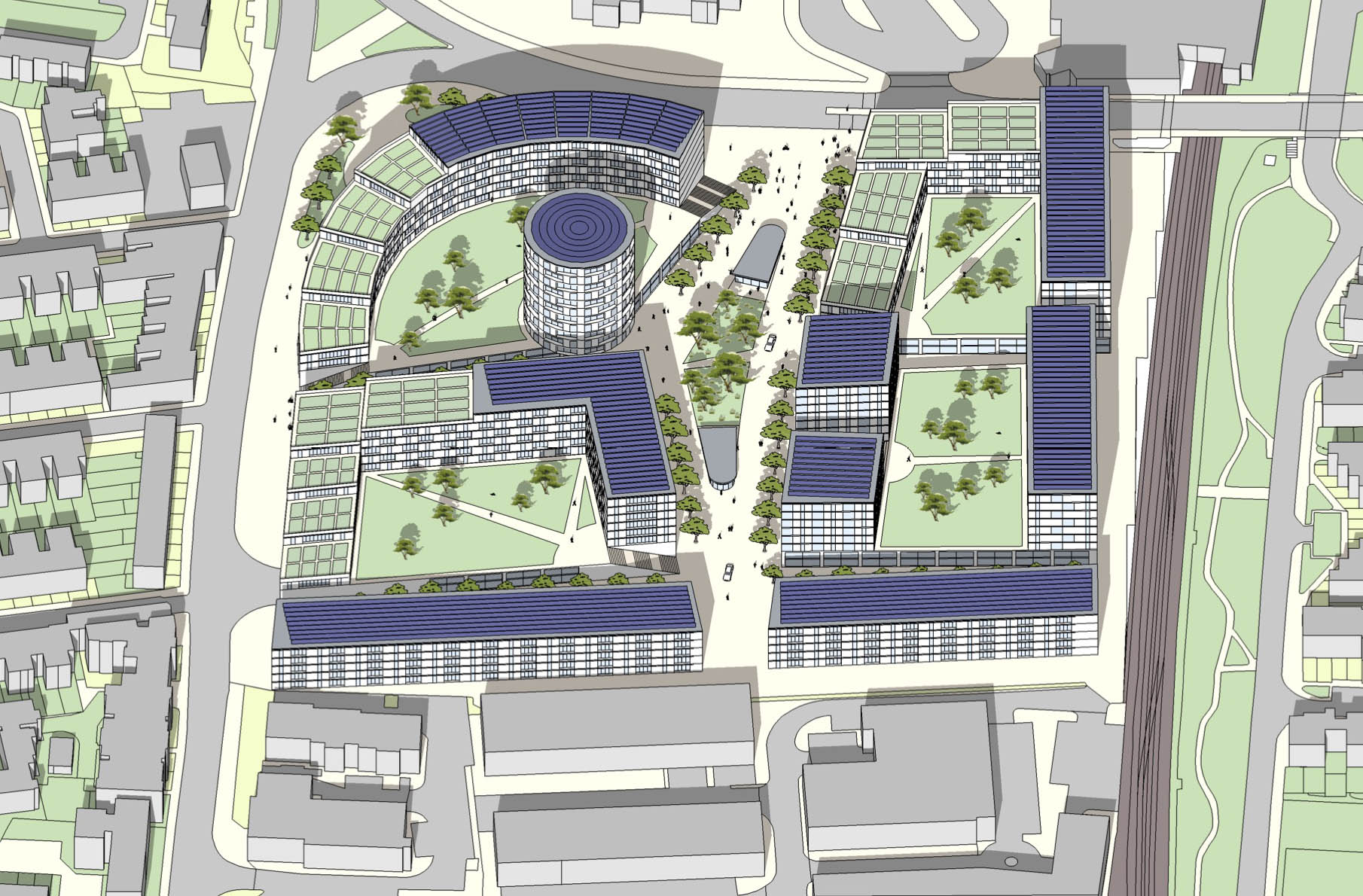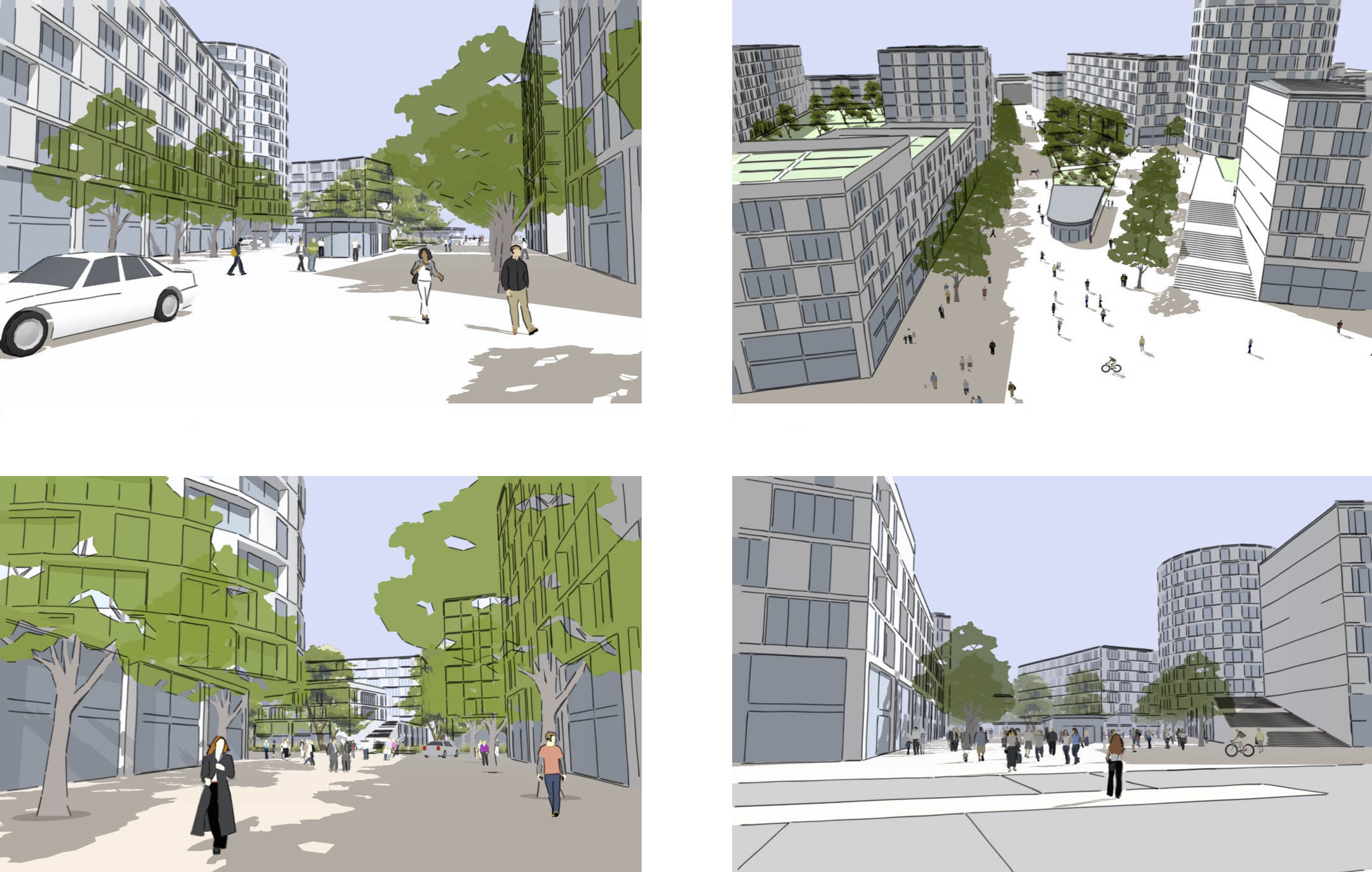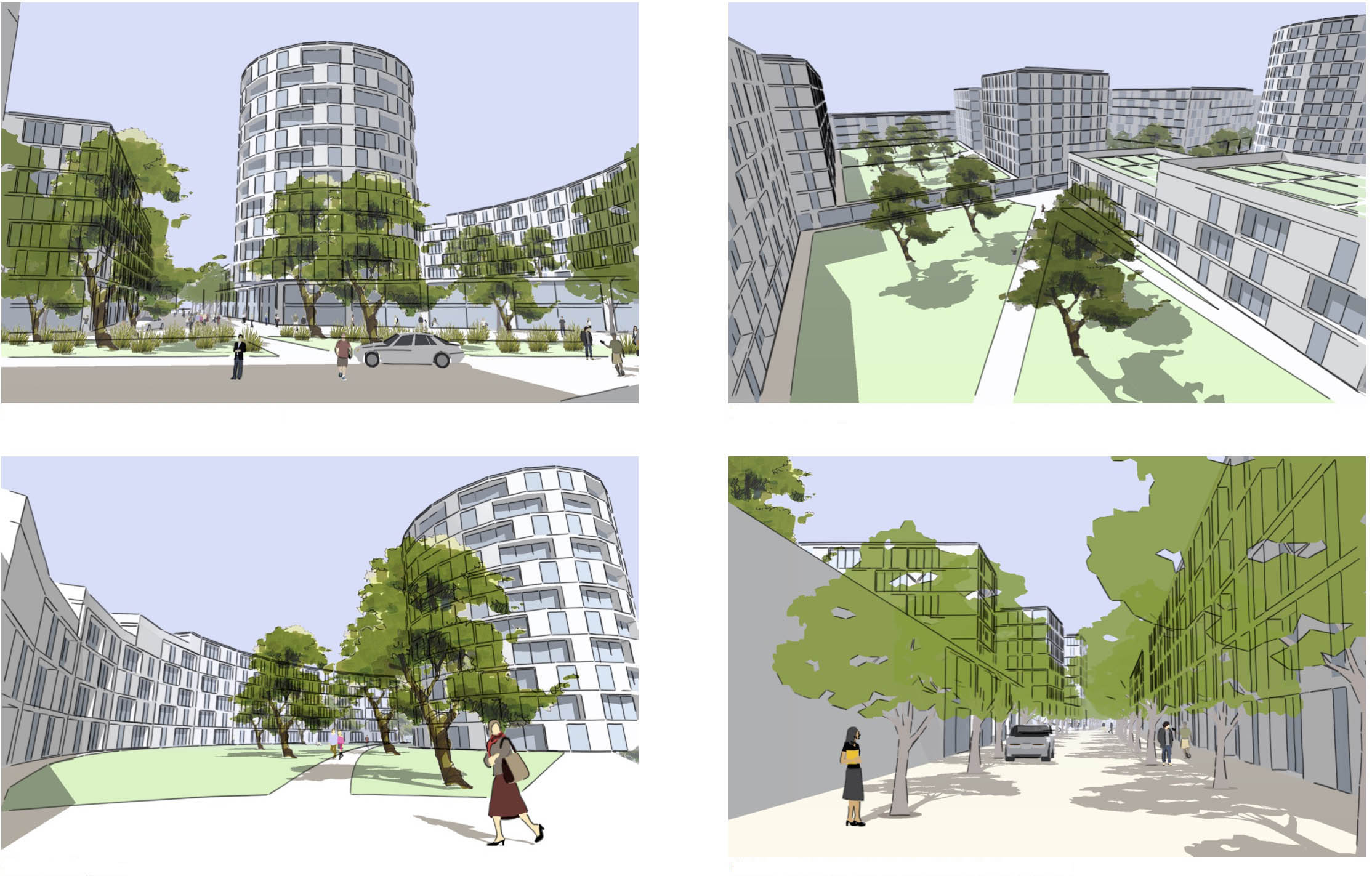The proposal offers good new physical links to the station, a wide range of options for shops and amenities and an attractive pedestrian environment. Retail provision is predominantly at ground level with high quality hard and soft landscaped public spaces.
Residential entrances and retail frontages are at street level where pedestrians dominate over a limited amount of motor vehicles. Parking and service traffic are below ground. In this way the concentration of human activity will provide a lively urban environment that is safe and legible day and night.








